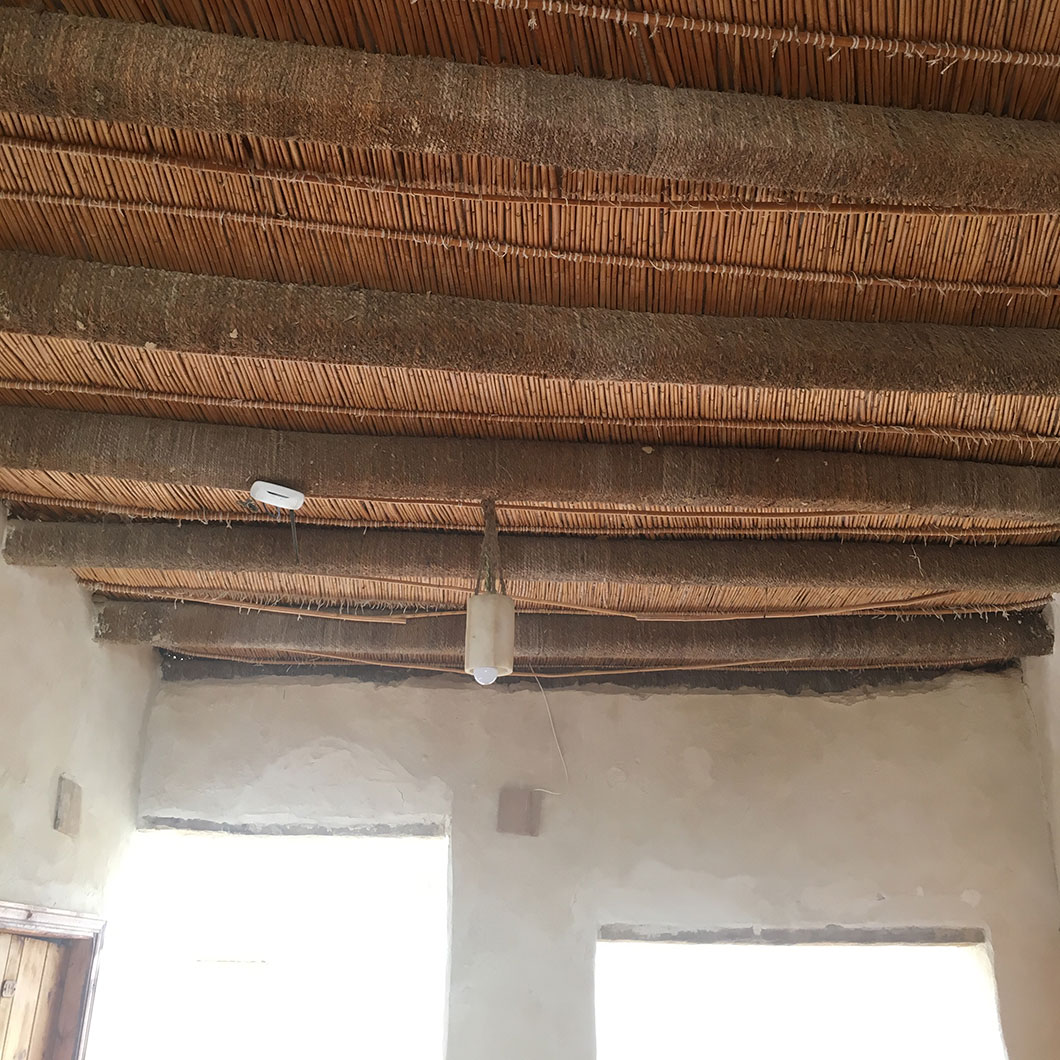In the middle of the harsh Western desert of Egypt and far away from any civilized settlement, a secluded oasis is hiding its charm between the green leaves of palm trees. Located on a low altitude, 25 m below sea level, between the Qattara Depression and the Great Sand Sea, Siwa oasis is 560 km from Cairo and 300 km from Matruh, the nearest metropolis. In this isolated settlement, a unique community dwells with its distinctive culture, traditions, dialect, and beliefs. The people in Siwa are originally Amazigh coming from North Africa. They managed to grow their individual and isolated desert culture.
Originally famous for hosting the temple of Ammon, Siwa is also recognized for its unique geographies and microclimate. Home to numerous therapeutic treatments, tourists from around the world visit this urban oasis to receive nature’s remedy and to detach from the metropolitan hustle. Between the lush of palm trees, hot and cold springs are preserved away from the influence of modernity. Another original geographical feature is the salt lakes located on the Eastern side of the oasis, providing several therapeutic, commercial and structural functions. From emerging into the lakes or having a spa in a salt cave to employing it in the local construction, the use of salt is various around this area. This is due to its countless natural curative benefits.
For a long time, the people of Siwa have discovered and cherished this gift from nature and used it in their traditional housing construction. The salt found in the Eastern mines is composed of two layers. The white or pink salt (NaCl) is covered with an outer protective layer called ‘karshif’. This iconic and distinctive material is composed of salt crystals that contain impurities of sand and clay due to the environmental effects, making it gain a brownish color. After extraction from the lakes, karshif is dehydrated by exposure to the sun for a week or two, then it is used in the mixture of the filling material.
Characterized by this peculiar salt-based material, unknown to outsiders to the oasis, Siwa has retained most of its architectural heritage. The construction is based on the use of local materials, where houses are built using a mixture of mud, sand, limestone, salt crystals, wood particles, and minerals. This mixture acts as a mortar to bind the karshif blocks and also as an outer and inner finishing layer for the walls. Likewise, Karshif blocks are the result of the cementation of salt which is later cut by manual labor. After applying the mortar mix over and between the Karshif blocks, it is left to dry for several days. During this process, mortar penetrates into the karshif blocks and thus salt is crystallized inside the mortar, providing a strong and homogenous structure. This technique is employed in the local construction due to its environmental character and geographical proximity, creating an earthy architecture that merges harmoniously with nature.
Owing to its evaporative characteristic and the large wall thickness, this type of construction creates a high thermal mass that isolates the building indoor from external weather conditions, making it cool in summer and warm in winter. It is acting as a natural air conditioning in the severe climatic conditions of the oasis, hence the locals kept employing this material until modern days. The placement of openings (doors and windows) is made in such a way to allow the penetration of wind and to obstruct sunlight. Roofs are reinforced from the inside with trunks of palm trees, which also regulates the indoor temperature. Several passive techniques are also employed by Siwans to induce cooling in hot summer. They include the placement of vegetation next to openings, the use of cross ventilation and ventilation shafts, the erection of wind towers and central atriums to allow air circulation inside the buildings. The oasis is also characterized by a compact urban composition, where the alleys between structures are narrow to reduce the number of surfaces exposed to sun radiation. This down-to-earth traditional construction generates an organic eco-community concealed in the desert, enriching Egypt’s architectural heritage.
One of the oldest and most representative buildings of such construction technique is the ‘Shali fortress’. The place where original inhabitants dwelled before the major floods that occurred in 1926, making them build new houses around the mountain and thus expanding this oasis. Under the fortress, houses were built along the steep elevation of the mountain to protect inhabitants from invaders. Nowadays, the lower part of the fortress is adaptive-reused to house the ‘Heritage Hotel’. Another representative example of the local architecture is ‘Shali Lodge’. This hotel was recently built using the traditional low cost and climate-responsive techniques. These hotels, like many others in the oasis, are examples of sustainable communities that provide tourists with an insight into the true vernacular architecture of Siwa.
Nevertheless, this type of construction requires regular maintenance and labor, due to precipitation and underground water stock. Unfortunately, Siwa didn’t escape the prevailing influence of the construction sector, and the spread of modernity has limited the use of local materials to touristic residences. Recently, Siwans started using the typical white block and cement in their construction. In this regard, several inquiries appear in thoughts. For instance, what is the destiny of vernacular architecture in Egypt? How to preserve and develop long-established building techniques? How proper management of the local assets can contribute to the flourishing of remote communities without affecting its unique character?










